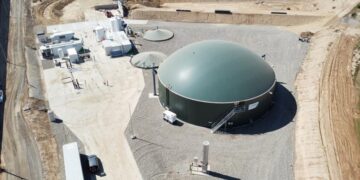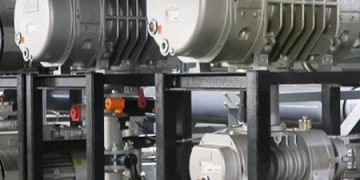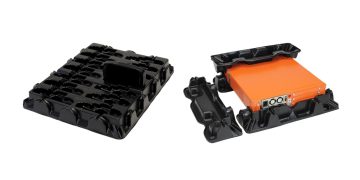Transportation projects require staying power and reliable partners: More than ten years passed from the planning to the opening of the extension of Berlin’s subway line 5. The fact that the underground platform hall at the Red City Hall now looks even more impressive in reality than the plans promised — is not least due to the lighting with WE-EF.
At the Red City Hall, the seat of Berlin’s state government, architect Oliver Collignon created an underground station that underscores and celebrates the importance of the site for the city’s citizens — with a design that is as clear in form as it is generous and representative. The 140-meter-long platform hall, with its radiantly light floors and ceilings, dark, subtly glittering walls of polished concrete cast stone, and striking mushroom supports, is a sight worth pausing for: For example, on the connecting gallery between the two platforms, which is fully glazed towards the concourse. The short escalator ride through the all-anthracite stairwell then heightens the dramatic effect of stepping back into the light of the hall and being able to experience its spatial feeling directly.
Accompanied by the lighting designers from Licht Kunst Licht, the architect eschewed the complexity of additional lighting structures in favor of pure downlighting integrated into the concrete ceilings. The calculated interplay with the reflection of the white floors and ceilings produced the desired, pure lighting effect — with a high level of visual comfort for the station’s users. The designers responded to the different ceiling heights of the hall and intermediate levels with appropriately adapted luminaire wattages and beam angles in order to achieve sufficient vertical illuminance on the side wall in the connecting bridge, for example. The ends of the platforms, where ceiling projections prevent the use of downlights, are each marked by pairs of recessed floor luminaires.
Impressively elegant: the ceiling-integrated lighting solution
The elegance of this lighting solution lies in the captivating simplicity of its appearance: the WE-EF recessed luminaires are lined up like a string of pearls, with a precise recessed detail that recesses a few centimeters into the ceiling surface. A convincing result that does not show its long and not at all simple history of creation. After all, the usual processes in building construction were literally turned upside down here — with a massive impact on the planning, logistics and installation of the lighting. The station, which is located directly below street level, was built using the so-called “wall-base-cover” construction method.
This involved first concreting lateral diaphragm walls and then a watertight base as the lower construction pit boundary. The excavation pit was then given a “lid”, which at the same time already formed the later station ceiling. Accordingly, the heads of the mushroom-shaped columns were also completed early in the structural work — the columns themselves, on the other hand, did not grow upwards from below until later, while the soil for the hall was being excavated. This had consequences for the ceiling-integrated lighting concept: The first step for installation, namely the assembly of concrete recessed housings, took place very early in the project. As early as 2013, WE-EF supplied the customized modified housings, which, in addition to a formwork element for the recessed installation detail, also had additional entries for redundant wiring. In terms of fail-safety, the later operator, Berliner Verkehrsbetriebe (BVG), did not want to take any risks.
Setting the course for LED at an early stage
No risk — this also applies to the choice of WE-EF as a manufacturer that was trusted to be able to supply the precisely matching recessed luminaires even several years after the installation of the concrete housings. Already in the planning phase at the beginning of the 2010s, it became apparent that LEDs would replace the HIT discharge lamps commonly used at that time. Together with WE-EF, the architect and lighting designer opted for the future-proof technology. This also allowed the safety lighting to be seamlessly integrated into the concept, and the freedom from maintenance was another argument in favor of LEDs in view of the continuous operation of the lighting underground. When the luminaires were finally delivered and installed in 2017 as part of the expansion of the hall, their efficiency and lighting quality exceeded all expectations of those involved — that’s how positively LED technology had developed within just a few years.
When the new U5 line was ceremoniously opened in December 2020, the lighting of the Rotes Rathaus subway station had already been doing its job completely unobtrusively for several years. A total of 70 luminaires of the type WE-EF DOC240 are mounted above the platforms. With 24 LEDs in warm white (3000 K) and a connected load of max. 48 W, they produce a symmetrical medium-beam light distribution. In addition, more than 100 DOC220 recessed luminaires with 12 LEDs and likewise symmetrical medium-beam optics are installed in the areas with lower ceiling heights. At the ends of the platforms, ETC140 recessed floor luminaires with 24 LEDs in 3000 K are installed and provided with slip-resistant ceramic coating “ASC” according to DIN 51130. Continuity both in the product structure and in the project support — how important such aspects are for clients like BVG is shown by the fact that WE-EF also supplied lighting systems for the two other new stations of the U5 line, which were also individually designed by renowned architects.

















